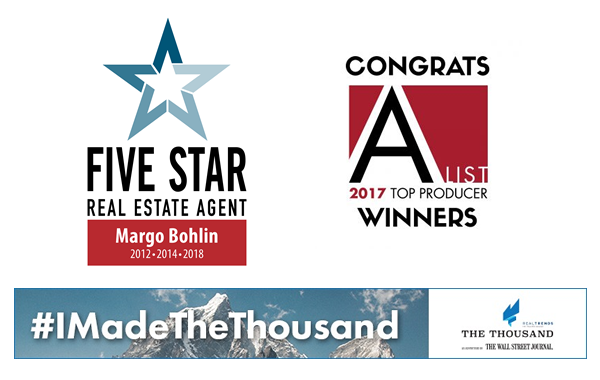
Listing by: ONEKEY / Howard Hanna Rand Realty - Contact: (914) 723-8700
21 Greenville Road Scarsdale, NY 10583
Sold (161 Days)
$1,500,000
MLS #:
H6275537
H6275537
Taxes
$45,215
$45,215
Lot Size
0.46 acres
0.46 acres
Type
Single-Family Home
Single-Family Home
Year Built
1966
1966
Style
Colonial
Colonial
School District
Edgemont
Edgemont
County
Westchester County
Westchester County
Community
Greenburgh
Greenburgh
Listed By
David Gaudio, Howard Hanna Rand Realty, Contact: (914) 723-8700
Bought with
David Gaudio, Howard Hanna Rand Realty
David Gaudio, Howard Hanna Rand Realty
Source
ONEKEY as distributed by MLS Grid
Last checked May 9 2025 at 9:57 AM GMT+0000
ONEKEY as distributed by MLS Grid
Last checked May 9 2025 at 9:57 AM GMT+0000
Bathroom Details
- Full Bathrooms: 3
- Half Bathroom: 1
Interior Features
- Formal Dining
- Entrance Foyer
- Home Office
- Marble Bath
- Master Bath
- Pantry
- Sink - Pedestal
- Powder Room
- Steam Shower
- Walk-In Closet(s)
Kitchen
- Dishwasher
- Dryer
- Microwave
- Oven
- Refrigerator
- Washer
Lot Information
- Cul-De-Sec
- Private
Heating and Cooling
- Natural Gas
- Forced Air
- Central Air
Basement Information
- Finished
- Full
- Walk-Out Access
Pool Information
- In Ground
Flooring
- Hardwood
- Wall to Wall Carpet
Utility Information
- Sewer: Public Sewer
School Information
- Elementary School: Greenville School
- Middle School: Edgemont Junior-Senior High School
- High School: Edgemont Junior-Senior High School
Parking
- Attached
- 2 Car Attached
- Driveway
Stories
- Three or More
Living Area
- 3,627 sqft
Additional Information: Howard Hanna Rand Realty | (914) 723-8700
Disclaimer: LISTINGS COURTESY OF ONEKEY MLS AS DISTRIBUTED BY MLSGRID. Based on information submitted to the MLS GRID as of 5/9/25 02:57. All data is obtained from various sources and may not have been verified by broker or MLS GRID. Supplied Open House Information is subject to change without notice. All information should be independently reviewed and verified for accuracy. Properties may or may not be listed by the office/agent presenting the information.







