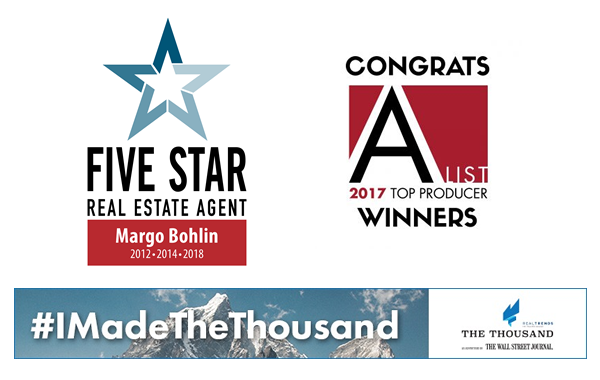
Listing by: ONEKEY / Howard Hanna | Rand Realty / Virginia Biscow - Contact: (845) 634-4202
131 Meadow Lane 23F Nanuet, NY 10954
Sold (56 Days)
$510,000
MLS #:
H6275262
H6275262
Taxes
$9,280
$9,280
Lot Size
436 SQFT
436 SQFT
Type
Condo
Condo
Year Built
1995
1995
Style
Townhouse
Townhouse
School District
East Ramapo
East Ramapo
County
Rockland County
Rockland County
Community
Clarkstown
Clarkstown
Listed By
Virginia Biscow, Howard Hanna | Rand Realty, Contact: (845) 634-4202
Bought with
Hyewon Bae, Q Home Sales
Hyewon Bae, Q Home Sales
Source
ONEKEY as distributed by MLS Grid
Last checked May 9 2025 at 9:57 AM GMT+0000
ONEKEY as distributed by MLS Grid
Last checked May 9 2025 at 9:57 AM GMT+0000
Bathroom Details
- Full Bathrooms: 2
- Half Bathroom: 1
Interior Features
- Cathedral Ceiling(s)
- Eat-In Kitchen
- Granite Counters
- Master Bath
- Pantry
- Powder Room
- Walk-In Closet(s)
Kitchen
- Dishwasher
- Dryer
- Microwave
- Oven
- Refrigerator
- Washer
Subdivision
- Amber Fields
Lot Information
- Near Public Transit
Heating and Cooling
- Natural Gas
- Forced Air
- Central Air
Homeowners Association Information
- Dues: $400/Monthly
Flooring
- Hardwood
Utility Information
- Sewer: Public Sewer
School Information
- Elementary School: Elmwood Elementary School,Fleetwood Elementary School
- Middle School: Chestnut Ridge Middle School
- High School: Spring Valley High School
Parking
- Attached
- 1 Car Attached
- Driveway
Stories
- Three or More
Living Area
- 2,070 sqft
Additional Information: New City | (845) 634-4202
Disclaimer: LISTINGS COURTESY OF ONEKEY MLS AS DISTRIBUTED BY MLSGRID. Based on information submitted to the MLS GRID as of 5/9/25 02:57. All data is obtained from various sources and may not have been verified by broker or MLS GRID. Supplied Open House Information is subject to change without notice. All information should be independently reviewed and verified for accuracy. Properties may or may not be listed by the office/agent presenting the information.







