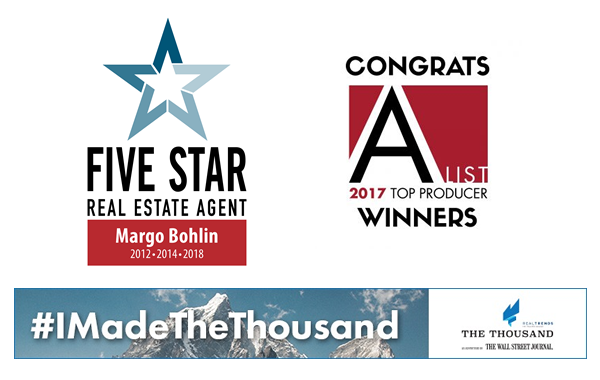
Listing by: ONEKEY / Howard Hanna | Rand Realty / Rosalie Krantz / Colleen Neary - Contact: (845) 634-4202
52 S Lilburn Drive Garnerville, NY 10923
Sold (12 Days)
$545,000
MLS #:
H6277401
H6277401
Taxes
$13,133
$13,133
Lot Size
0.26 acres
0.26 acres
Type
Single-Family Home
Single-Family Home
Year Built
1970
1970
Style
Raised Ranch, Bi-Level
Raised Ranch, Bi-Level
School District
North Rockland
North Rockland
County
Rockland County
Rockland County
Listed By
Rosalie Krantz, Howard Hanna | Rand Realty, Contact: (845) 634-4202
Colleen Neary, Howard Hanna | Rand Realty
Colleen Neary, Howard Hanna | Rand Realty
Bought with
Aaron Gestetner, Exit Realty Venture
Aaron Gestetner, Exit Realty Venture
Source
ONEKEY as distributed by MLS Grid
Last checked May 9 2025 at 10:37 AM GMT+0000
ONEKEY as distributed by MLS Grid
Last checked May 9 2025 at 10:37 AM GMT+0000
Bathroom Details
- Full Bathroom: 1
- Half Bathrooms: 2
Interior Features
- First Floor Bedroom
- Eat-In Kitchen
- Formal Dining
- Granite Counters
- Master Bath
- Powder Room
Kitchen
- Dishwasher
- Dryer
- Microwave
- Oven
- Refrigerator
Lot Information
- Level
- Part Wooded
- Sloped
Heating and Cooling
- Natural Gas
- Baseboard
- Hot Water
- Central Air
Flooring
- Hardwood
- Wall to Wall Carpet
Utility Information
- Sewer: Public Sewer
School Information
- Elementary School: Call Listing Agent
- Middle School: Call Listing Agent
- High School: North Rockland High School
Parking
- Attached
- 1 Car Attached
- Driveway
Stories
- Two
Living Area
- 1,960 sqft
Additional Information: New City | (845) 634-4202
Disclaimer: LISTINGS COURTESY OF ONEKEY MLS AS DISTRIBUTED BY MLSGRID. Based on information submitted to the MLS GRID as of 5/9/25 03:37. All data is obtained from various sources and may not have been verified by broker or MLS GRID. Supplied Open House Information is subject to change without notice. All information should be independently reviewed and verified for accuracy. Properties may or may not be listed by the office/agent presenting the information.







